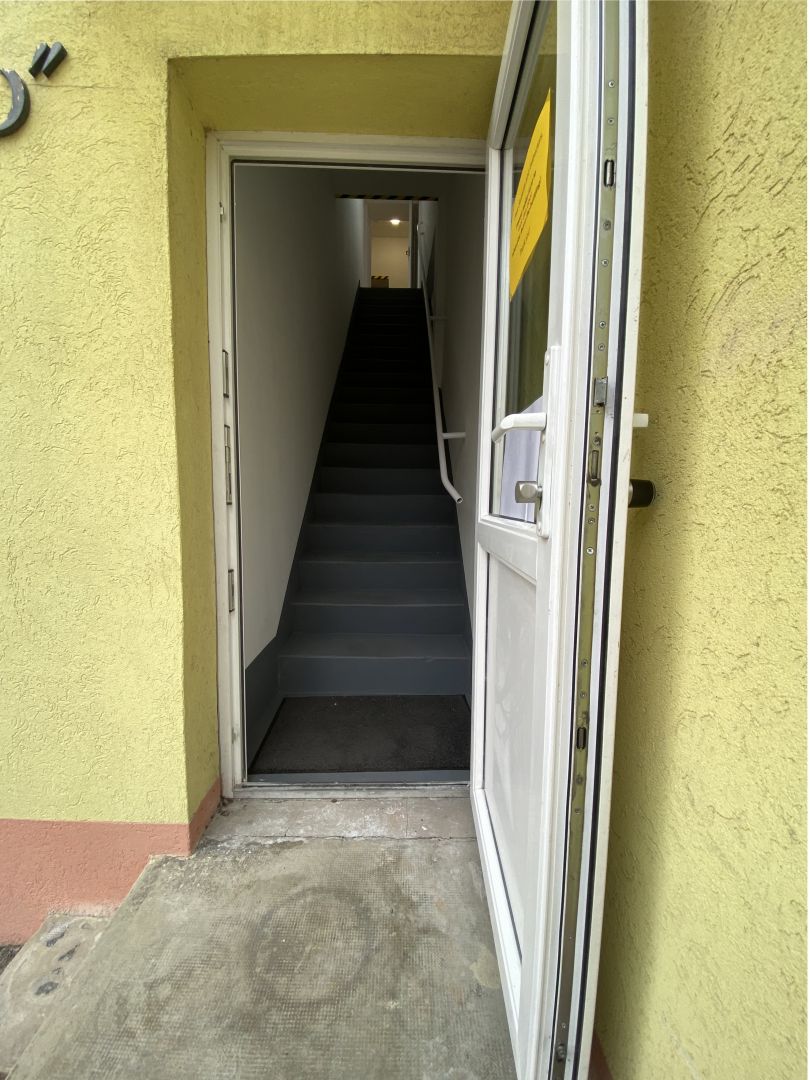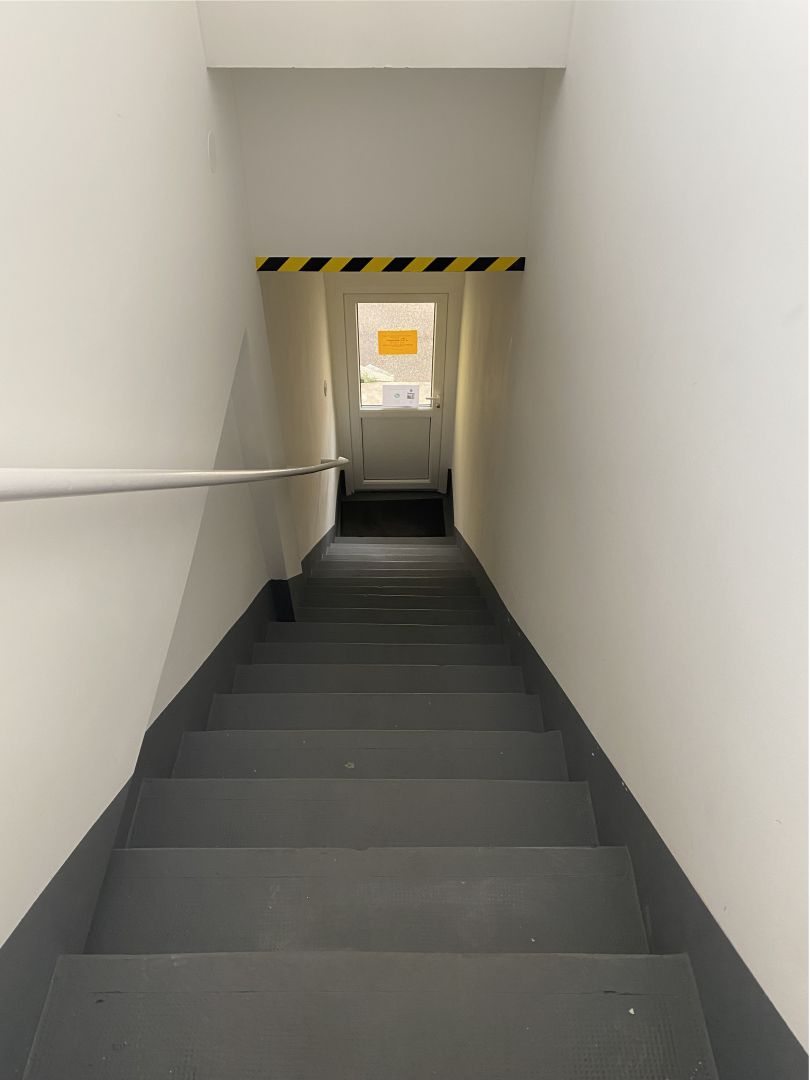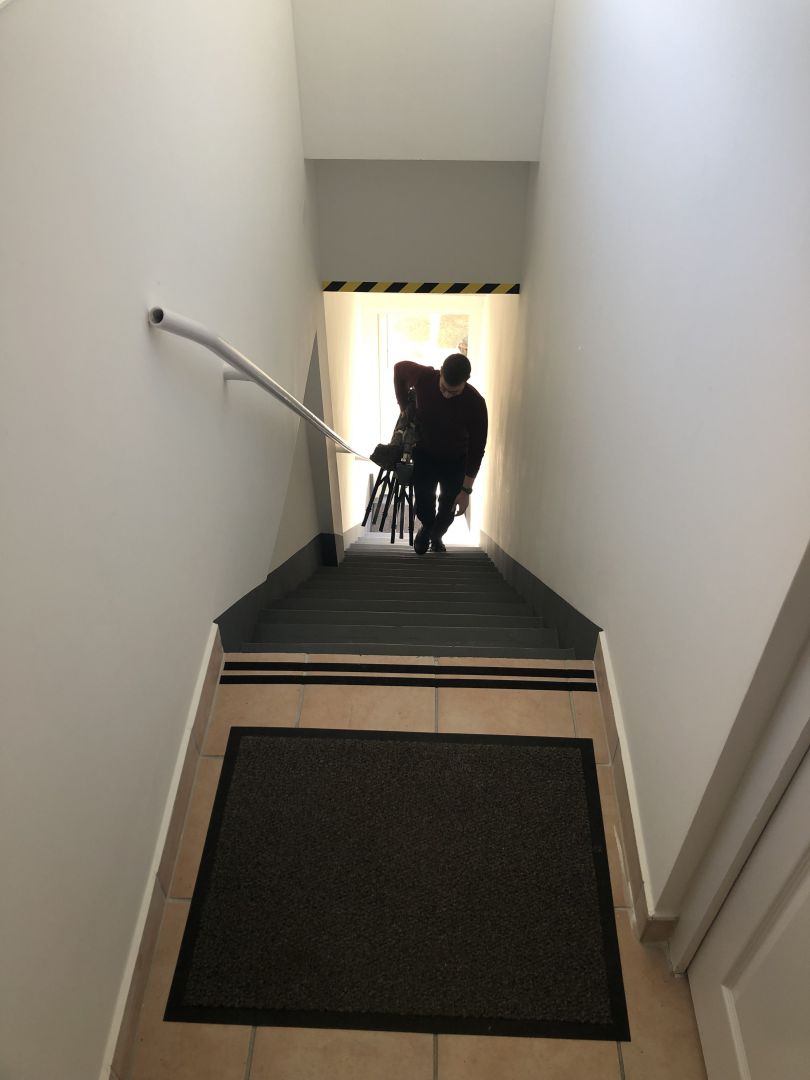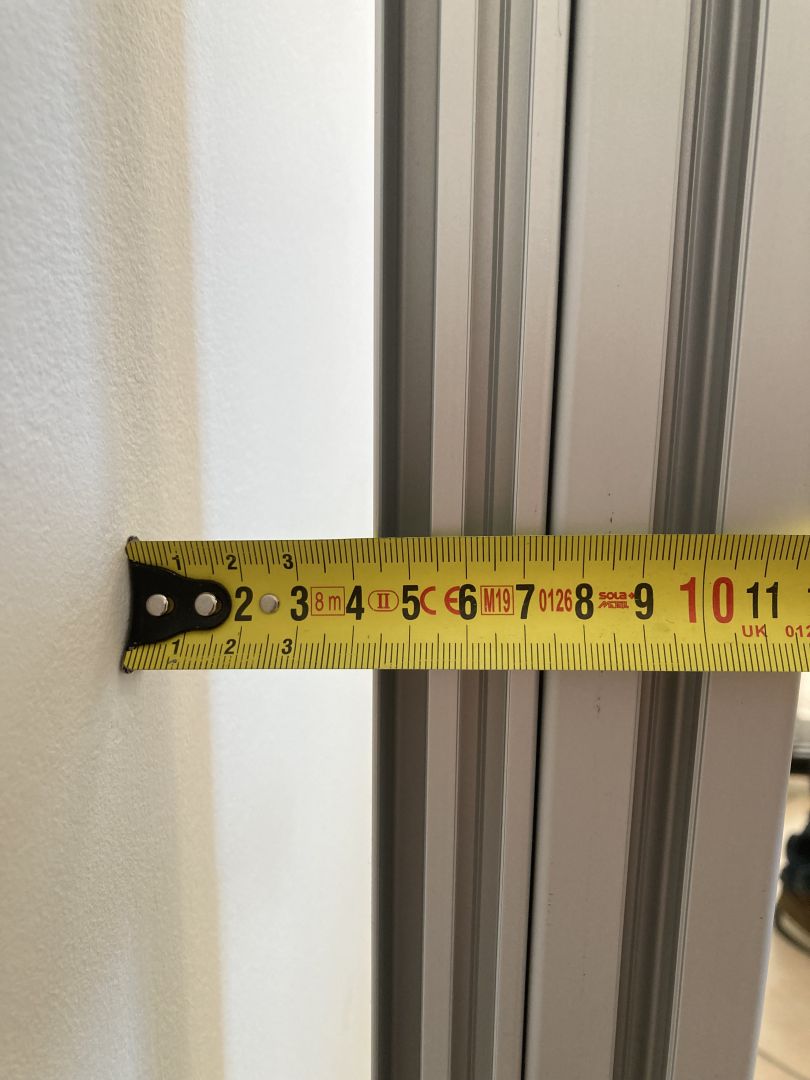
From time to time we receive inquiries about simulators to be installed in limited spaces or simulator centers with not ideal layout conditions like narrow corridors, stairs or even small entrances.
This kind of problem occurred during our last project at A32 Simulator Center. The venue and the already installed simulator challenged us to come up with creative ideas in terms of simulator layout, keeping in mind that we need to leave enough space for briefing rooms and recreational areas for the cadets.
Taking these into consideration we modified the layout and specification of the simulator, soon proceeded with the factory acceptance then scheduled the transportation of the FNPT II APS MCC device. The next test we needed to pass was the narrow door (76 cm) and staircase (100 cm) our installation team used to carry the simulator parts to the first floor of the building. In cases like this we conduct a more thorough site survey to plan the disassembly and the installation accordingly. This contributes to the quick on-site assembly.
In terms of dimensions we installed a standard sized Simnest A320 based FNPT II APS MCC simulator with a diameter of 6.5 metres. This ideal size guarantees the minimal parallax error and has a field view of 210° x 45°.
There isn’t much room left next to the wall but thanks to careful planning the installation was easy and the simulator is up and running at its final place.
It is important for us to find the right solution for every request, even when the situation doesn’t seem ideal at first sight!




